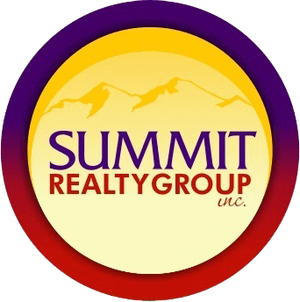Embrace simplicity and ease with this refined single-level twin home. Thoughtfully designed for effortless living, the ranch-style floor plan eliminates the need for stairs and offers convenient garage access. Unwind in the spacious master bedroom featuring a generous walk-in closet and double vanity. The living room's beautiful fireplace adds a cozy touch, complemented by the airy vaulted ceiling. Large dormer windows brighten the main living spaces, creating an inviting atmosphere. Enjoy the practicality of the well-appointed kitchen, boasting quartz countertops, ample cabinetry, and a handy walk-in pantry, opening to the dining area. New low- maintenance vinyl plank flooring recently installed in great room, kitchen and dining room, this home is move in ready! Back lawn offers privacy
- Neighborhood
- Type
- Total Baths
- AreaCounty
- Tax Amount$2,382
- StatusActive
- Listing #24-421
- Built2021
- Lot Size0.14
- Listed on site15 days
Listed by:
Powder Horn Realty, Inc.
Source:
Sheridan, WY
School Info
- elementary schoolSchool District #1
- middle schoolSchool District #1
- high schoolSchool District #1
Property details
Community Features
- No HOA
Property Features
- Sewer
Exterior features
- Fence
- Has garage
- Garage Attached
- No Pool
- Patio
- Sprinkler System
- Basement
Interior Features
- Fire Place
- Wood Floors
- Pantry
- Walk-In Closet
Financing
- Cash
- Conventional Financing
- FHA Loan
- VA Loan
